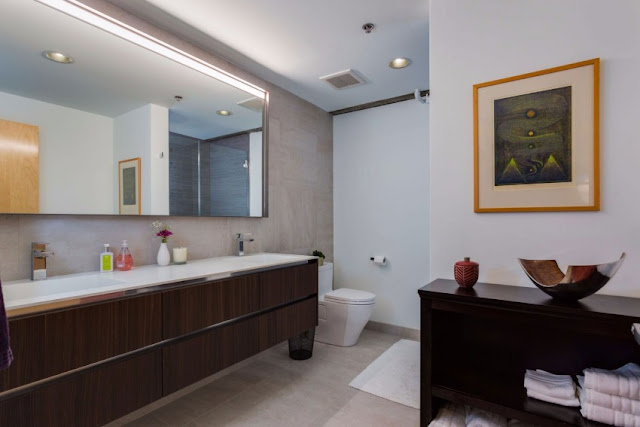Eclectically Modern Downtown Loft is a project completed by BAM Design Lab in 2014.
Eclectically Modern Downtown Loft by BAM Design Lab:
“We approached this project by streamlining and modernizing this downtown LA industrial loft. Storage and privacy are two very key elements in loft living. The double sided floor to ceiling bookshelves with sliding doors were designed so that the bedroom could be closed off if they wanted privacy. Most of the time these doors remain open and you don’t feel like we took anything away from the open loft feel. We also added floor to ceiling closet system to the left of the bed to give you ample storage while still looking beautiful in the space.
Both the kitchen and bathrooms were completed renovated. The kitchen is from the Italian Manufacturer Doimo Cucine and is a mixture of Matte Lacquer with an open pore painted oak on the top cabinets. The countertops are Silestone and all appliances are from Miele. The Master Bathroom vanity is also from Doimo and is a heat treated oak which gives it that rich dark color. The mirror was custom design by us and fabricated by Fort in downtown Los Angeles. The metal frame was designed around the linear LED light and really brightens and opens up the small bathroom. All tile was from Porcelanosa.
The guest bathroom vanity was custom designed and fabricated locally. The countertop is the Calcutta from Pental Quartz. Both the mirror and the hardware on the vanity were custom designed by Bam and fabricated by a local fabricator.
Tha dark oak floors really make the space feel rich and sophisticated. The neutral furniture layers over the floors to create a space that is both soothing and serene. The art adds tons of character to the space and is part of the owner’s collection.”
Photos courtesy of BAM Design Lab

























































